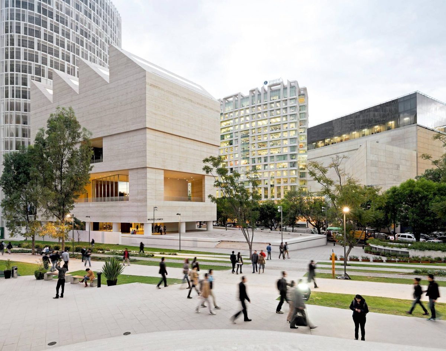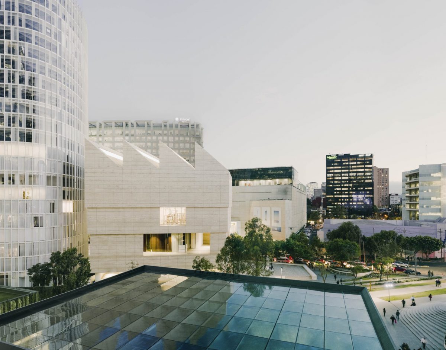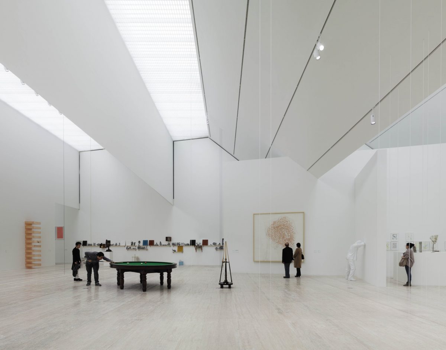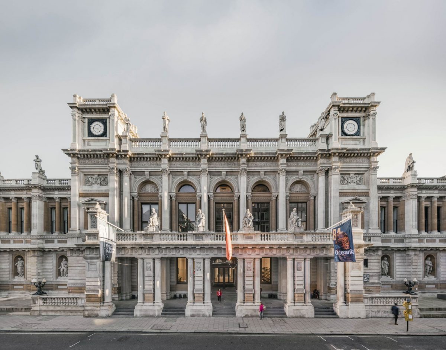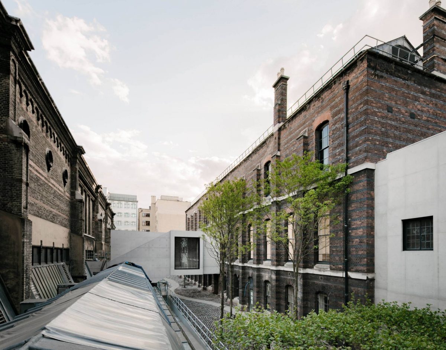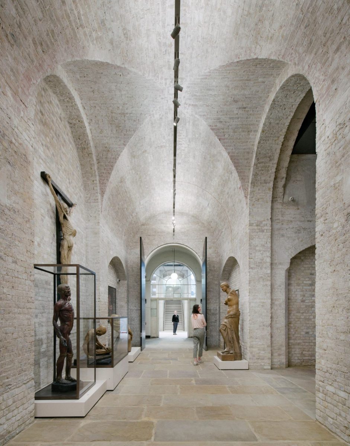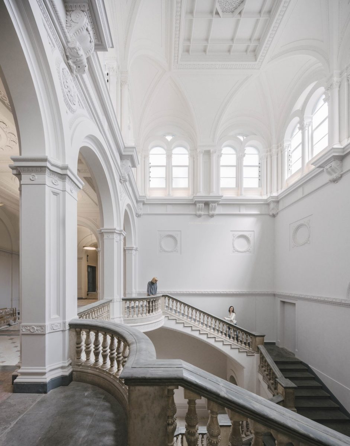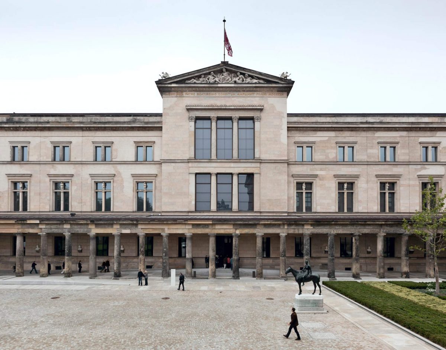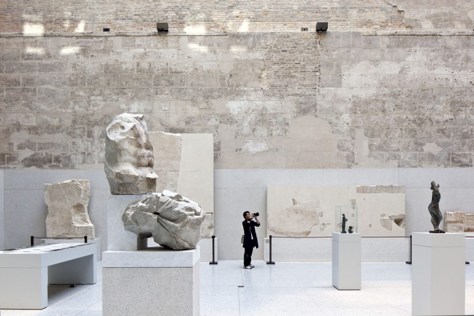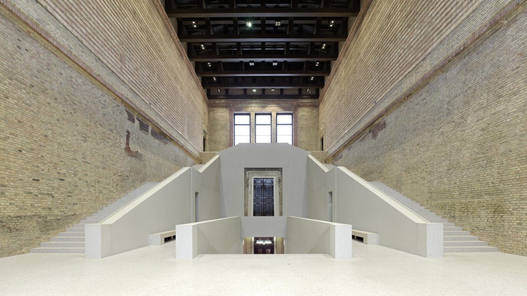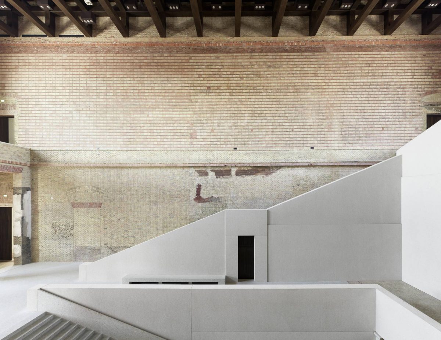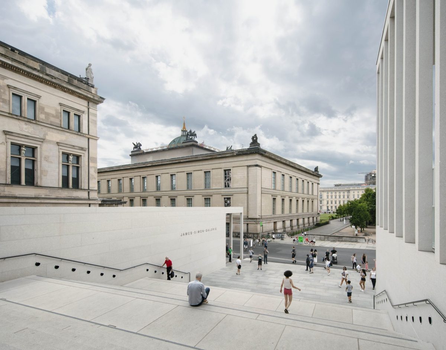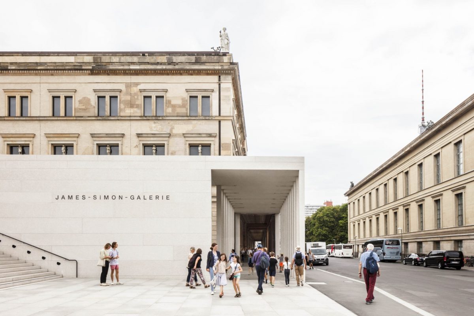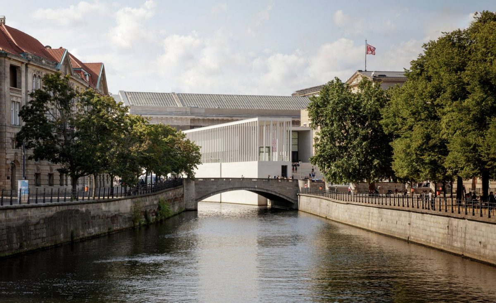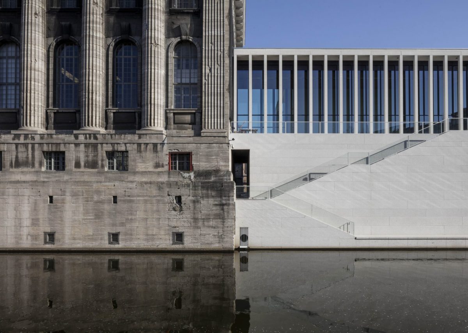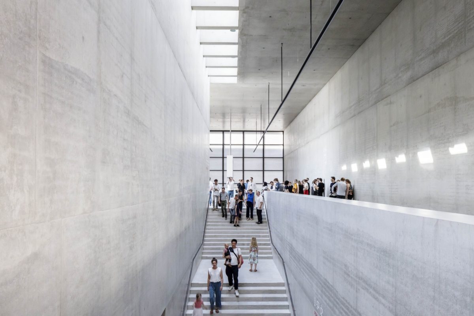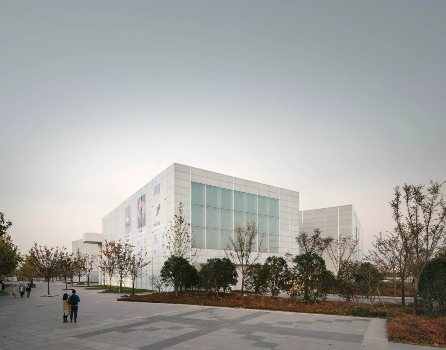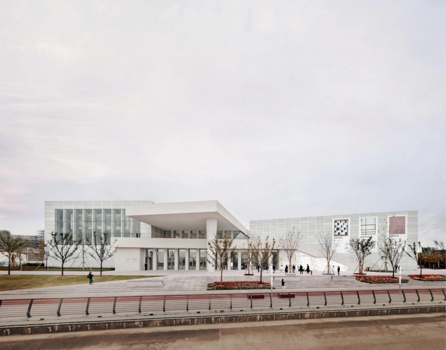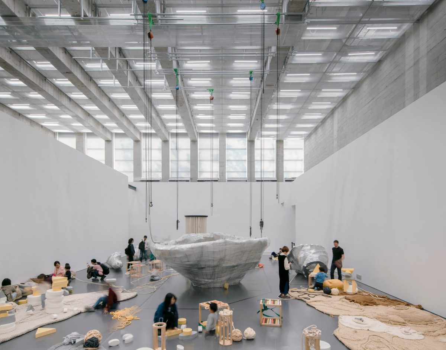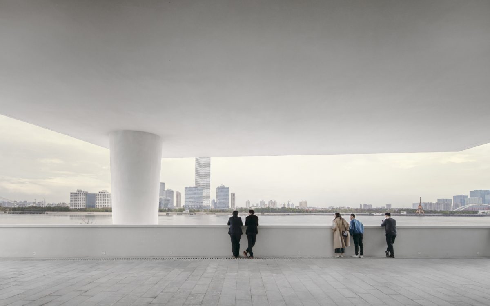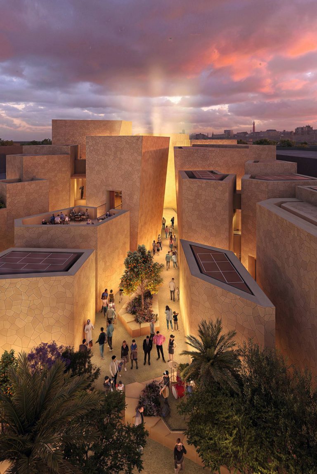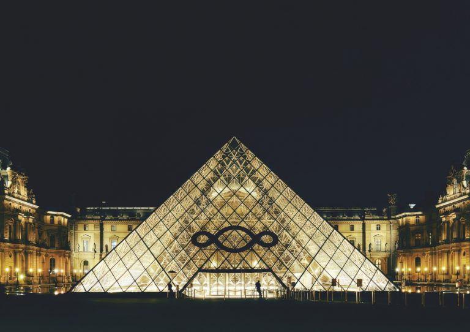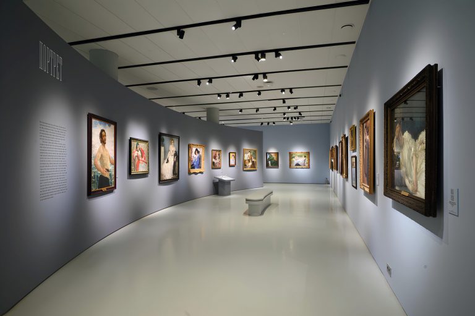The Pritzker Prize, the highest honor in architecture, was bestowed upon Briton David Chipperfield as the award’s 52nd winner.
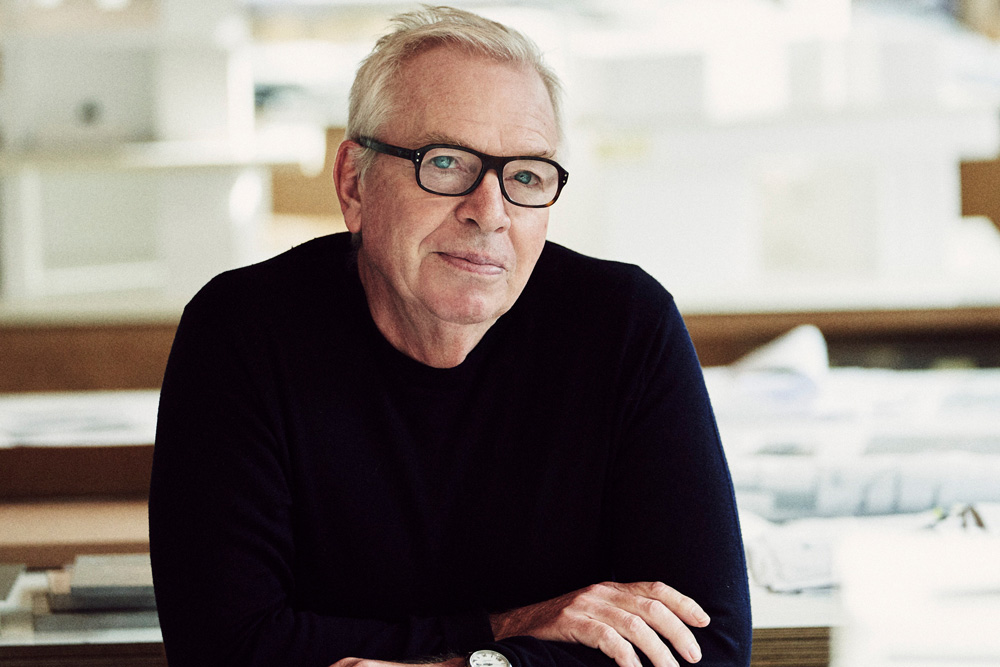
Over 100 buildings designed by the David Chipperfield Architects firm can be found all over the world. The master’s numerous museum projects, however, are what really made him famous. The award jury highly rated the most crucial components of Chipperfield’s architecture, which are simplicity, functionality, and social relevance. Read on to learn how they work in various historical and geographic contexts.
Museo Jumex
Chipperfield designed one of Mexico City’s most cutting-edge museums as an all-encompassing urban space. The 6,700-sq.m structure is split into two levels, with two floors of exhibition space on the upper and a public area with a cafe, a shop, and recreation areas on the lower one. Eugenio López Alonso, proprietor of the Jumex juice company, keeps his substantial art collection there. Numerous pieces by artists like Jeff Koons, Ólafur Elíasson, Gabriel Orozco, and other international and Mexican masters make for a very respectable collection for a private museum.
The building is topped by an iconic sawtooth-shaped roof, which lets light into the hallways during the day to produce various lighting effects. Sir David Chipperfield is known for imparting a local flair on his buildings, and this building did not disappoint: the façades and interior floors are lined with Mexican travertine.
Royal Academy of Arts Master Plan
This master plan was created by David Chipperfield Architects in 2018 to honor the 250th anniversary of the Royal Academy of Arts in London. The project’s goal was to create a single spatial and semantic connection between the Academy’s disparate collection of 19th-century buildings. As a result, a full-fledged artistic neighborhood open to everyone—not just Academy residents—appeared in the city’s center. The buildings on Piccadilly Street became connected by a new path that passes by exposed old brick wall fragments, as well as new structures like a concrete bridge. A new amphitheater, cafe, sculpture park, and a students’ recreation area have been added to the historic structures.
Neues Museum
Berlin finished remodeling the Neues Museum, its primary treasure trove of arts, in 2009. The original 1843 building, designed by Friedrich August Stüler, was razed during World War II. The museum’s restoration was entrusted to David Chipperfield, who spent ten years working on it. The architect decided against a complete renovation, leaving war scars on the building’s walls. New, contemporary components were used in place of the destroyed ones. Citizens and preservationists had a lot of criticism for the master’s approach, but that didn’t stop Chipperfield from winning the European Union Prize for Contemporary Architecture and building the James-Simon-Galerie next door nine years later.
James-Simon-Galerie
The gallery, which bears the name of a well-known 19th- and 20th-century European art patron, is a component of a great complex built on Museum Island. The major project was designed by David Chipperfield Architects and completed in 2018. The gallery building, connected to the Pergamonmuseum and lined with natural stone to match the old Berlin buildings, serves as a gateway into the museum complex. A cafe, a shop, a lecture hall, and exhibition spaces can be found in the open gallery on the lower level.
West Bund Art Center
A former industrial area in Shanghai was transformed into this museum, which is a branch of the French Centre Pompidou. Along with designing the building, David Chipperfield’s firm also produced a master plan for the expansive area that stretches 11 kilometers along the Huangpu River. The museum became the area’s social, semantic, and compositional hub. The structure is made up of three buildings connected by an almost 20-meter-tall glass atrium. The museum spans 25,000 sq.m, and the exhibition halls take up multiple levels. Lecture halls, classrooms, and workshops are also present there. The building is oriented with the river on one side and the urban area on the other, acting as a bridge between the two environments.
Photo: davidchipperfield.com; Benjamin McMahon / detail.de
