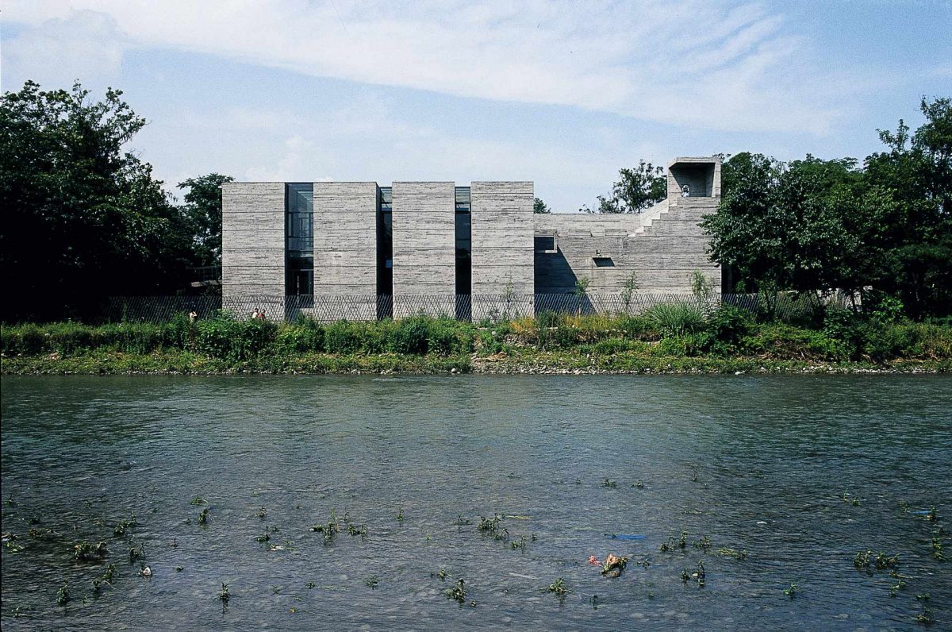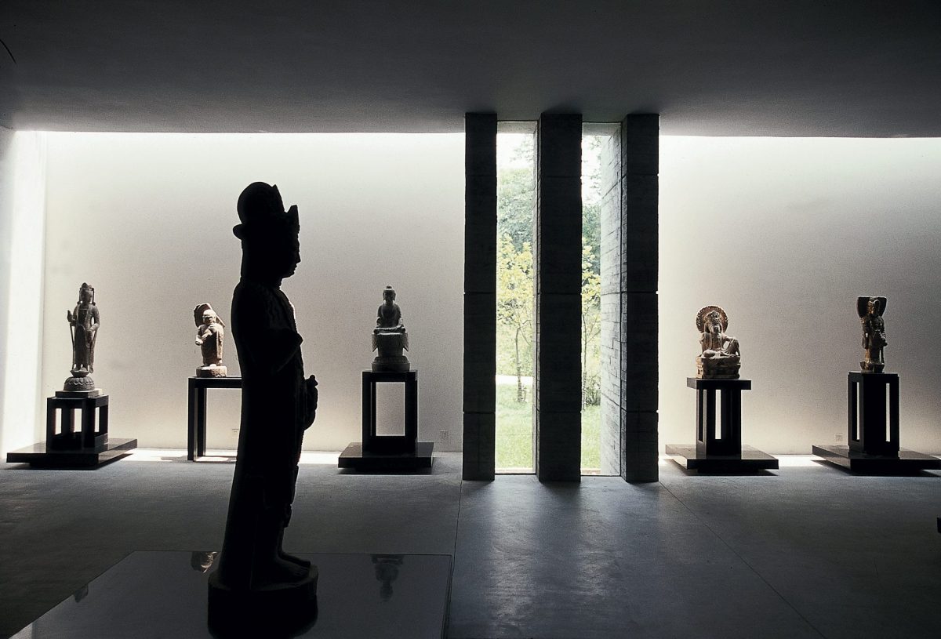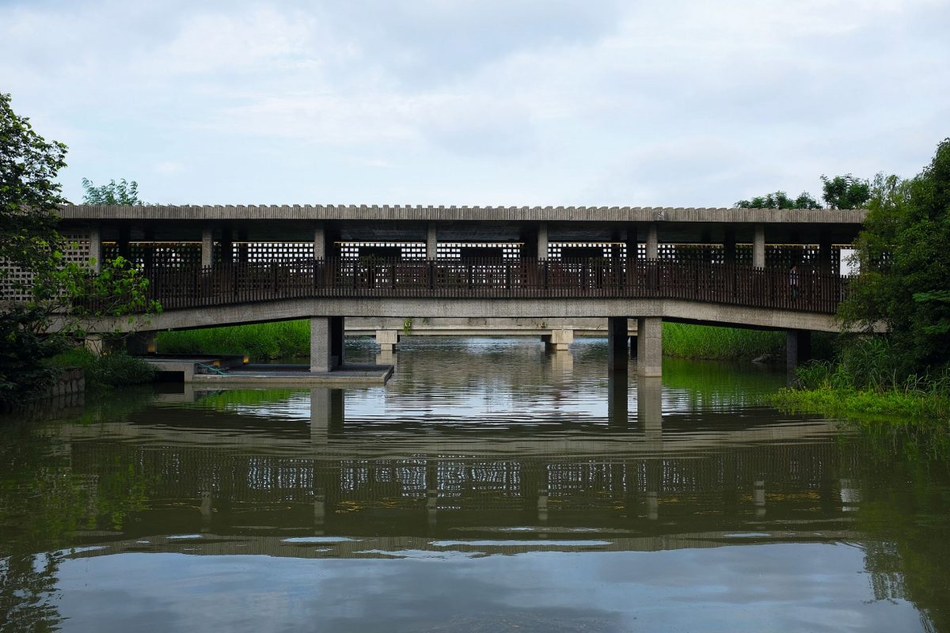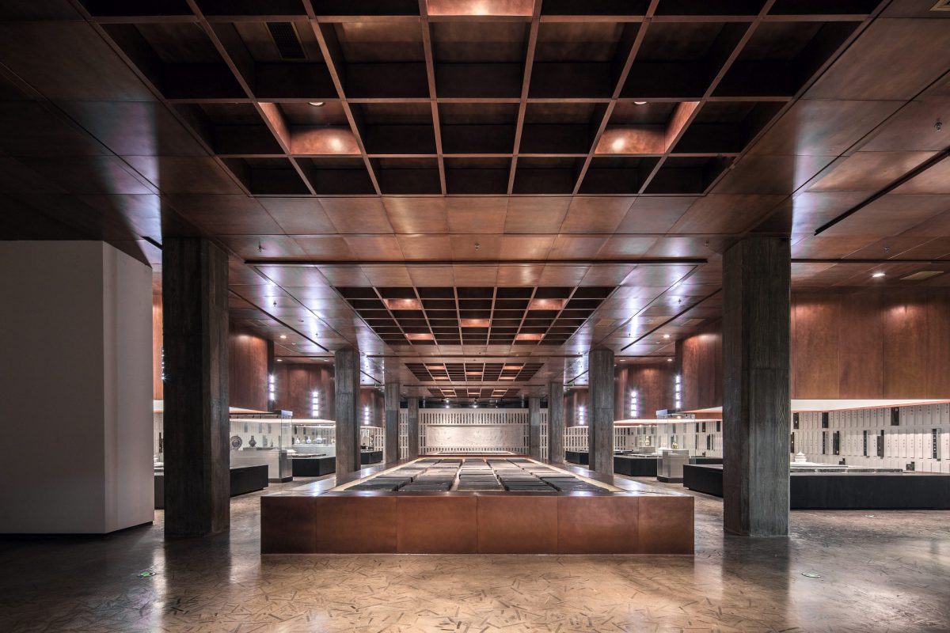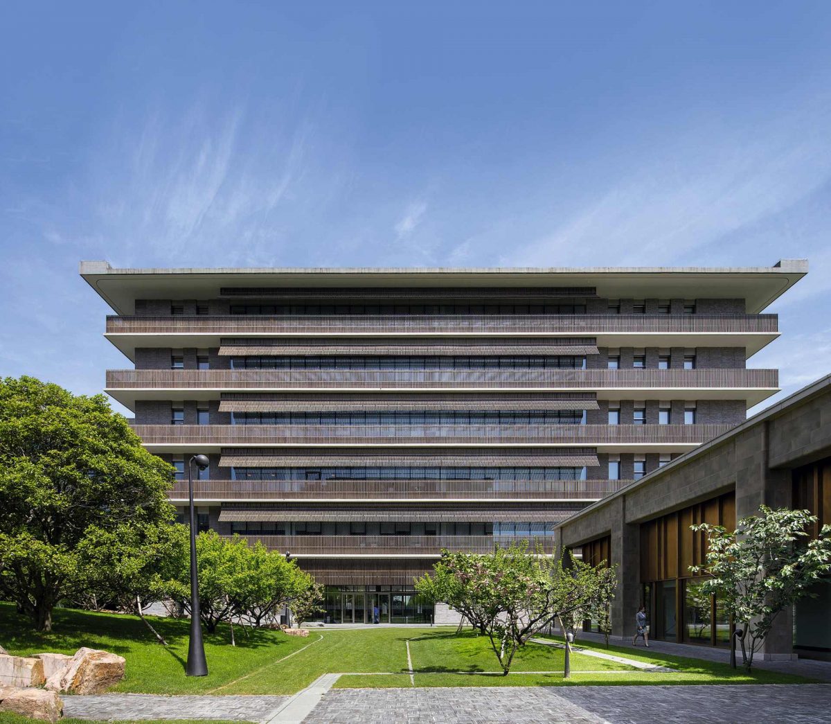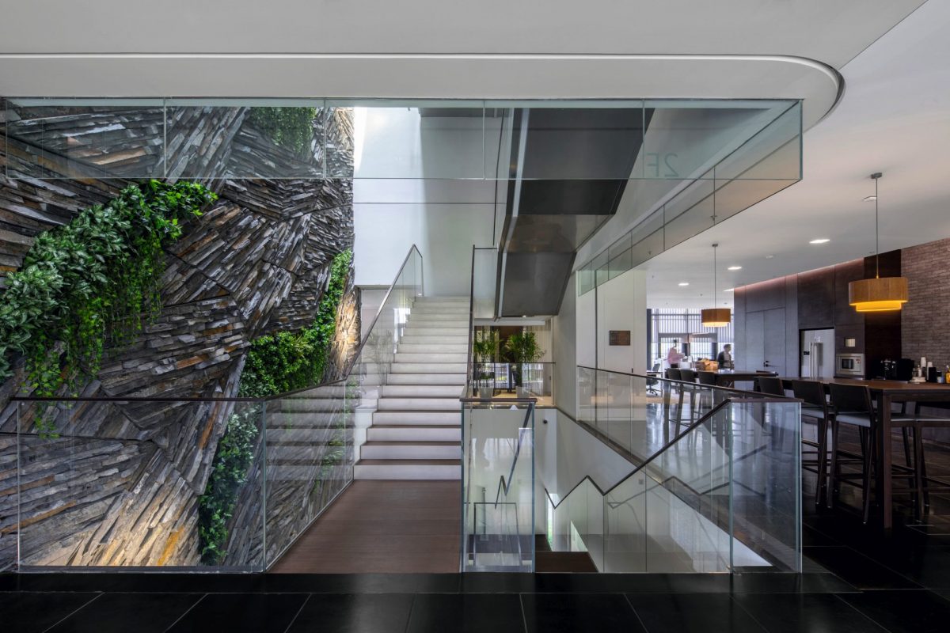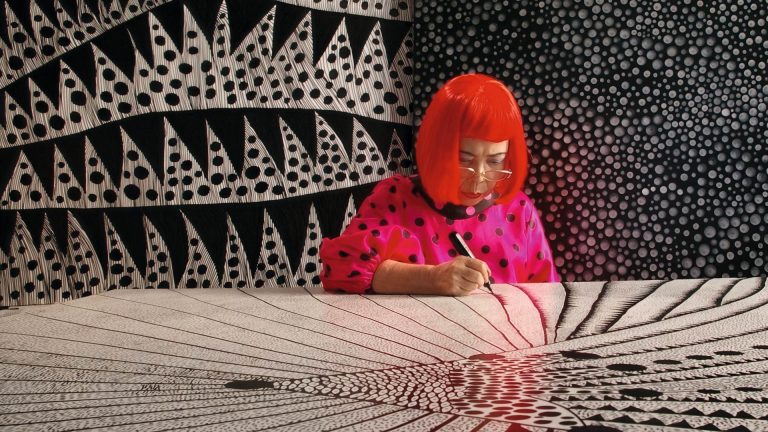The 2025 Pritzker Prize laureate is Chinese architect Liu Jiakun, known for his commitment to minimalist forms, “simple” materials, and pronounced functionalism. We highlight the architect’s most important works.
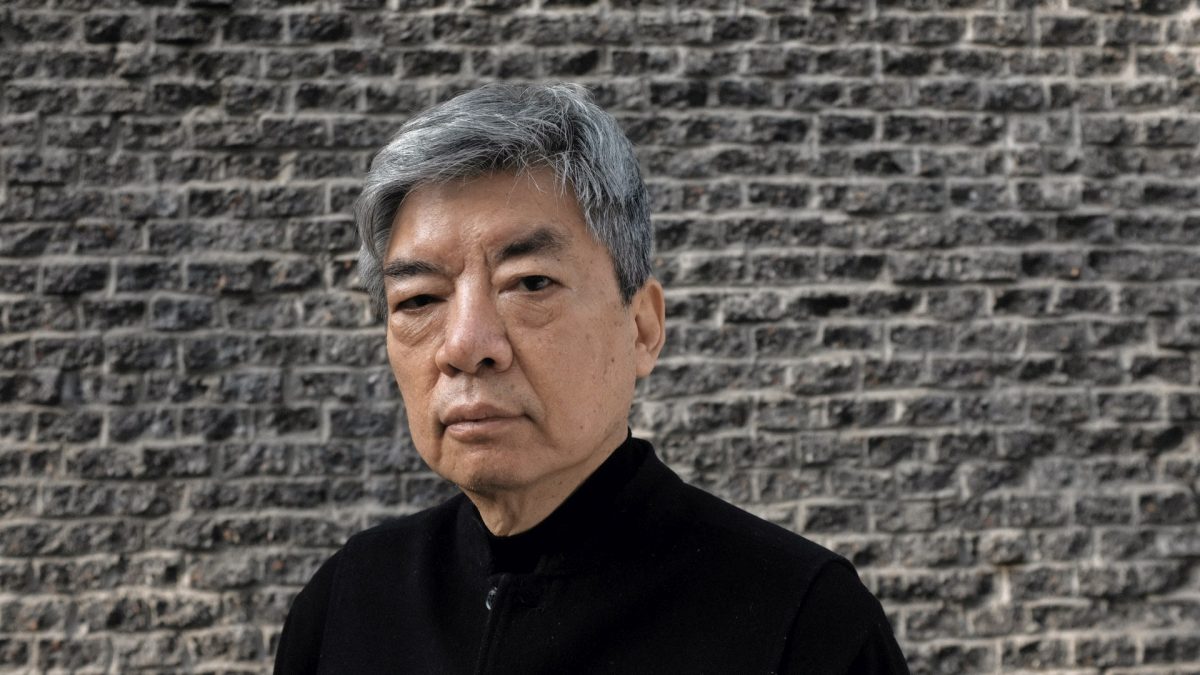
Luyeyuan Stone Sculpture Art Museum
The first major project by Liu Jiakun’s firm, Jiakun Architecture, was this museum, which was built in 2002 in the architect’s hometown of Chengdu. The building’s layout echoes the structure of a traditional Chinese garden, celebrating simplicity, naturalness, and the diversity of organic forms. The museum’s minimalist concrete structure, surrounded by a bamboo forest and lake, resembles the gray stone mounds in classical garden landscapes. A narrow path made of concrete planks leads to the museum, mimicking a forest trail. The building features a highly open structure — large openings provide natural lighting, allowing visitors to fully appreciate the extensive collection of Buddha statues.
Sichuan Fine Arts Institute
In this 2006 project, Jiakun emphasized the landscape and local materials. The buildings of the Sichuan Fine Arts Institute are carefully connected by open-air galleries and integrated into a hilly site, avoiding any discord with the surrounding development. The slanted roofs and “broken” facades offer panoramic views of the city and add a sense of dynamism to the otherwise minimalist building. The complex is built from brick and concrete — the most honest materials, as the architect himself describes them.
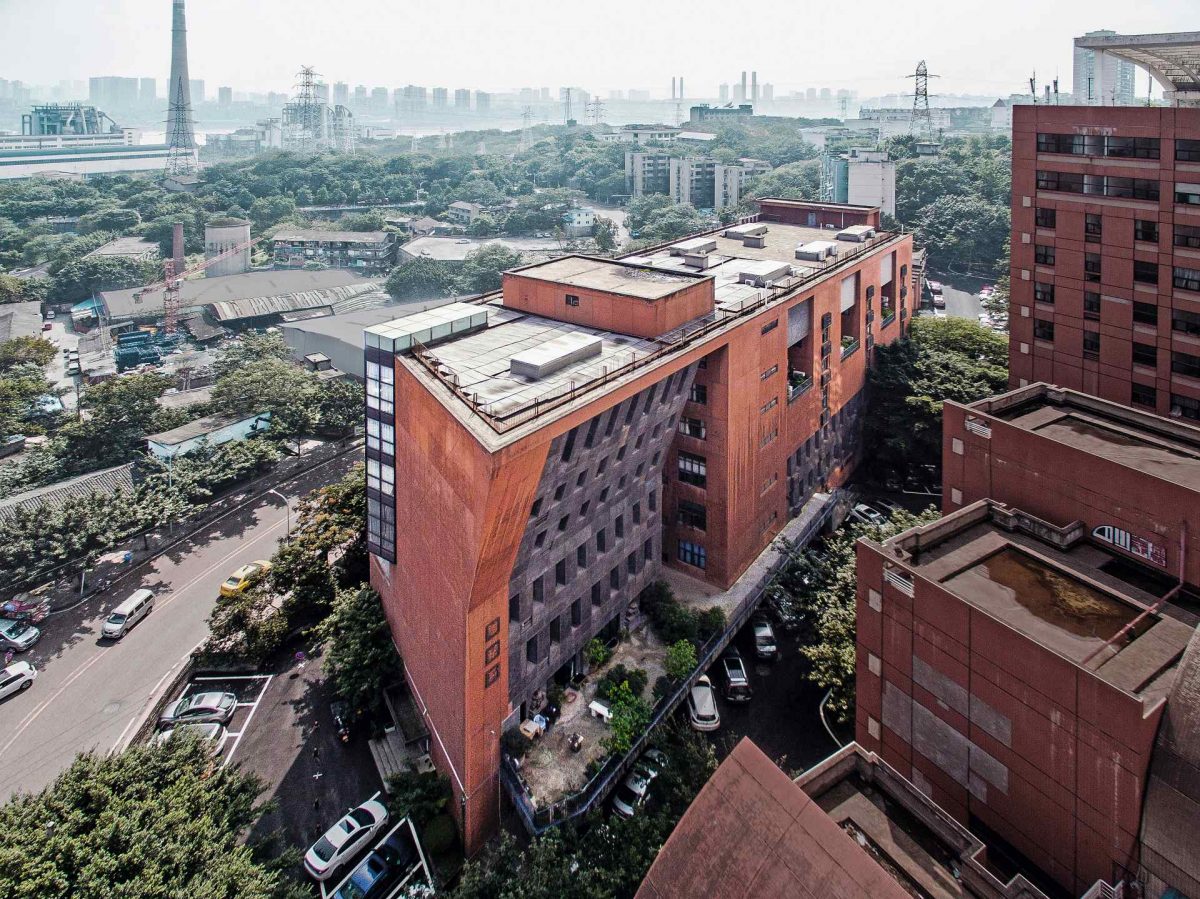
Renovation of the Tianbao Cave District
This region of China is renowned for its production of strong alcoholic beverages. For many years, the Tianbao, Dibao, and Renhe caves, surrounded by a river, have been used as storage for the finished products of a local liquor distillery. However, following a large-scale renovation of the area based on a Jiakun Architecture design in 2020, a cultural center was added near the caves. The main construction materials were bamboo and steel, woven into an elongated arch that serves as the entrance to the center. The pavilions themselves are made of glass and blend seamlessly into the mountainous landscape. Inside the cultural center, there is an exhibition hall and a panoramic reception hall.
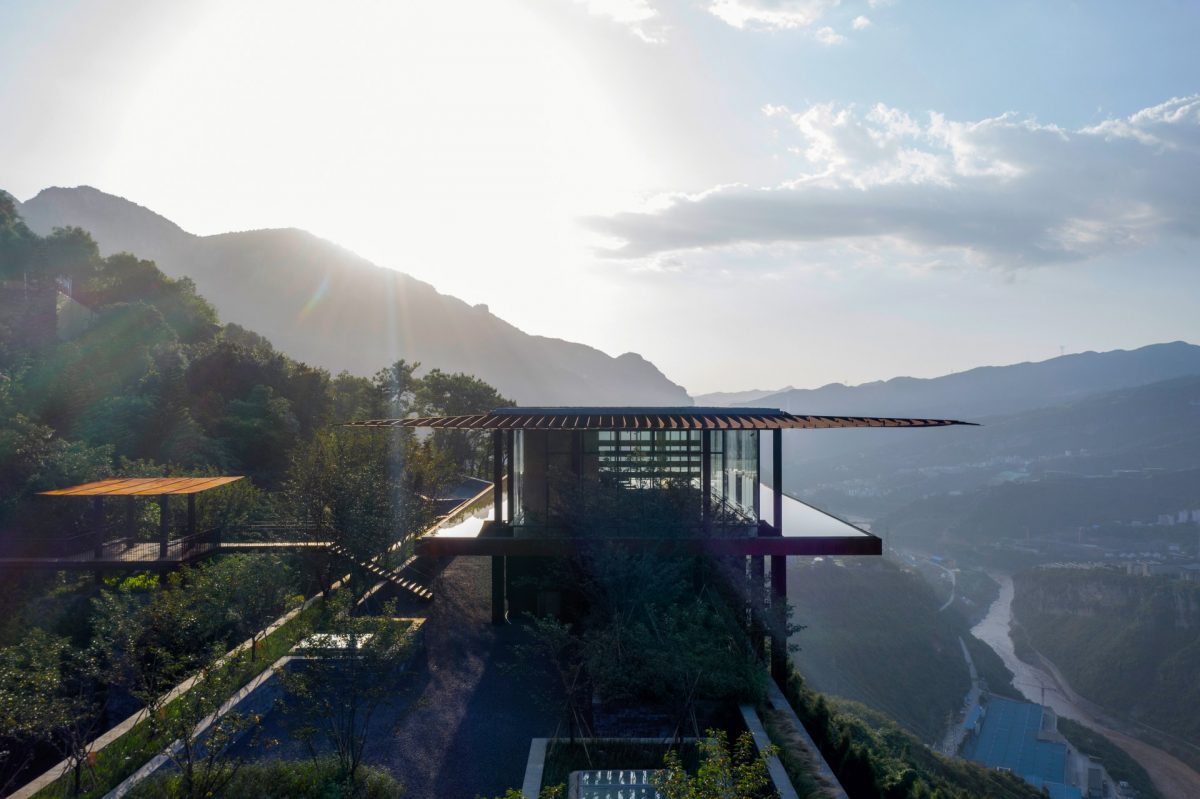
Suzhou Museum of Imperial Kiln Bricks
Built in 2017, this museum is dedicated to the rich heritage of the Ming and Qing dynasties. It was during this time that the technology for producing “golden bricks” was developed — a material widely used in the decoration of lavish palaces and even imperial tombs. The image of a kiln served as the inspiration for the building’s architecture, which takes the form of a rectangular volume with a chimney. From the main exhibition hall, visitors can take a spiral staircase up to the accessible rooftop, which hosts lectures, performances, and temporary exhibitions.
Clock Museum of the Cultural Revolution
The Clock Museum of the Cultural Revolution is a part of the Jianchuan Museum Cluster and was built in Chengdu with funding from Chinese real estate developer Fan Jianchuan. He enlisted Liu Jiakun to help create the complex; Liu designed one of the most striking structures of the cluster — the Clock Museum of the Cultural Revolution, which showcases hundreds of exhibits from the Mao Zedong era. The red brick and concrete building is integrated into the existing natural landscape and seems to dissolve into it — this impression is created by the tall walls lined with displays reaching almost to the ceiling. The skylights set into the structure allow sunlight to stream in, drawing viewers’ attention to the most important exhibits. The exhibition gallery runs along the entire perimeter of the building, lending the space a particularly solemn and ceremonial atmosphere.
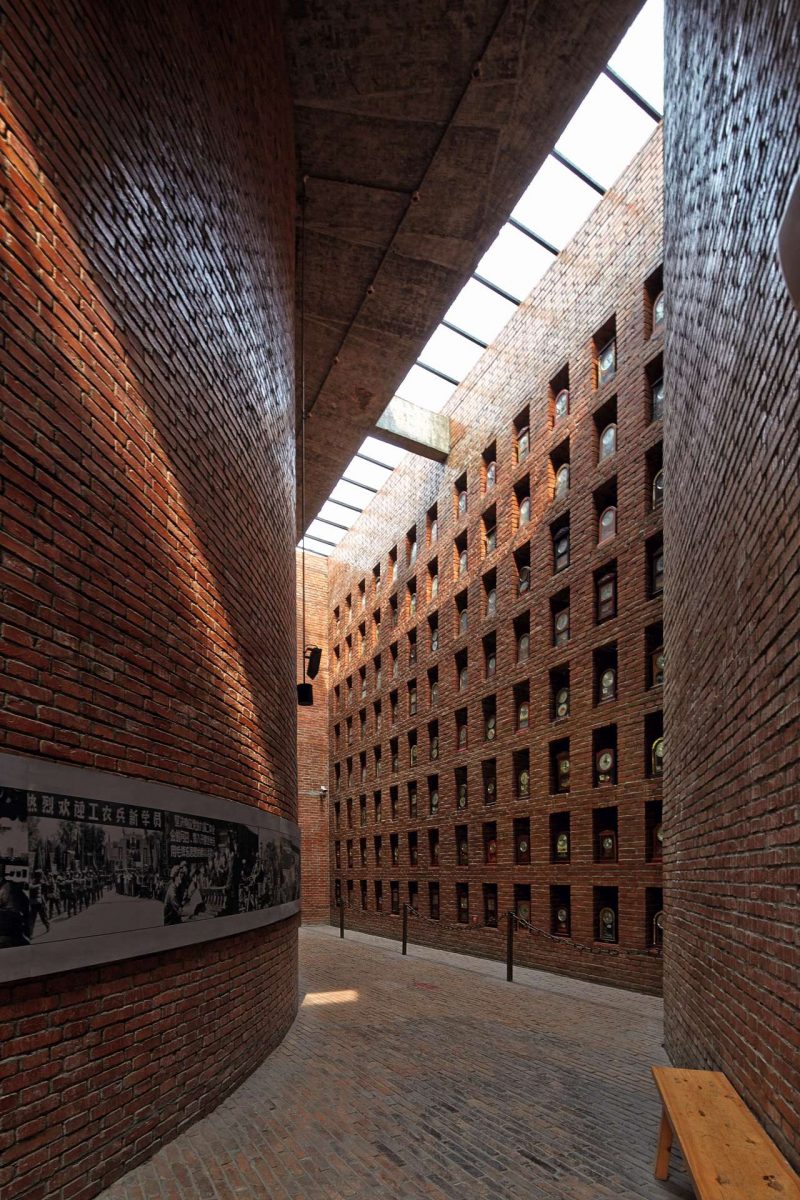
Novartis Office in Shanghai
The image of the traditional Chinese garden flows from project to project in Jiakun’s work. A striking feature of the Novartis office in Shanghai is its six-story atrium, which serves as an inner courtyard with a garden — a recognizable symbol in Jiakun’s work. To enhance this impression, the architect employed the technique of vertical landscaping. In fact, public spaces here take up nearly as much — if not more — room than the offices themselves. For example, the entire top floor is dedicated to a relaxation area with a café and a spacious terrace.
Notably, the construction of the Novartis office incorporated bricks salvaged from buildings destroyed in the devastating 2008 Sichuan earthquake — bricks the architect refers to as “bricks of rebirth.”
Photo: The Hyatt Foundation/The Pritzker Architecture Prize; Bi Kejian/The Pritzker Architecture Prize; Arch-Exist/The Pritzker Architecture Prize; Jiakun Architects/The Pritzker Architecture Prize
