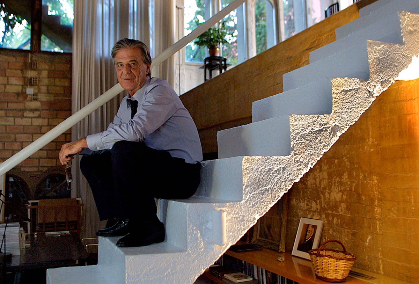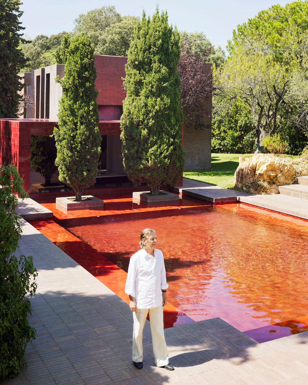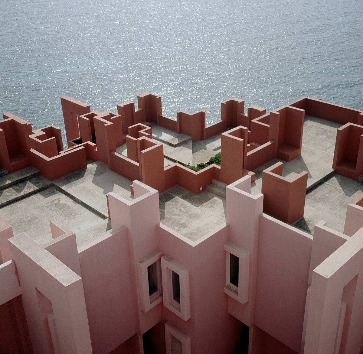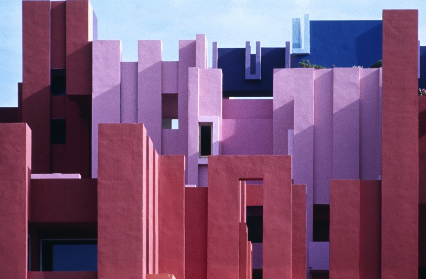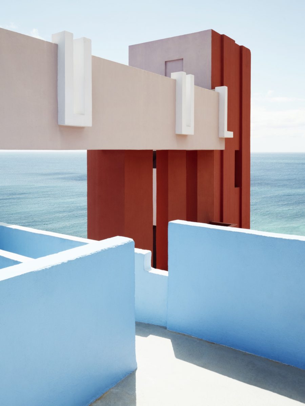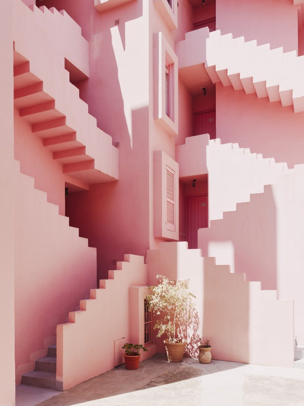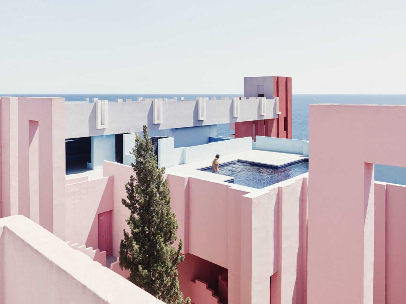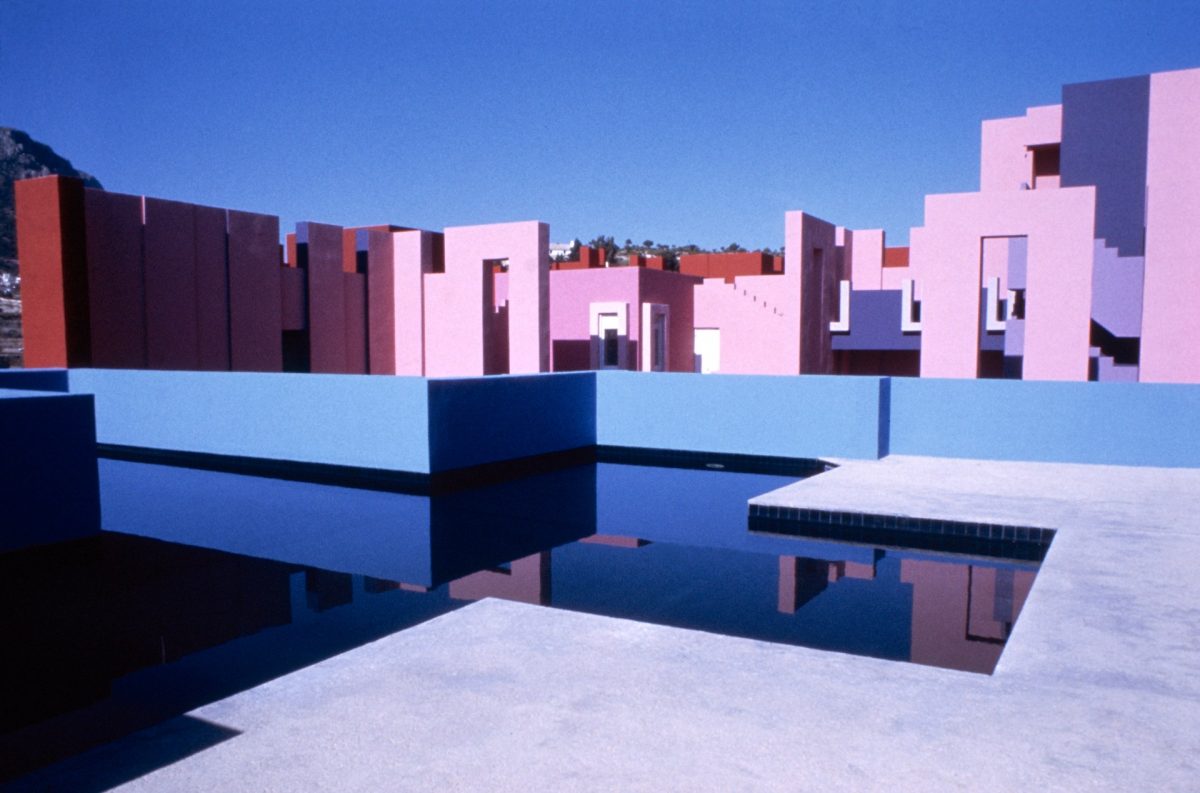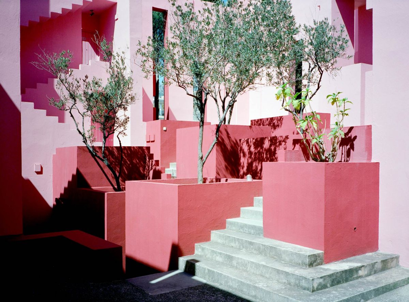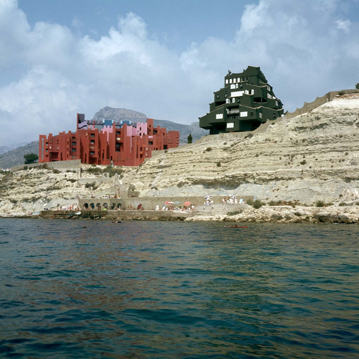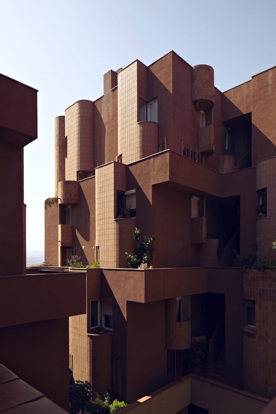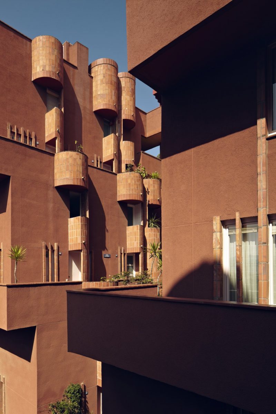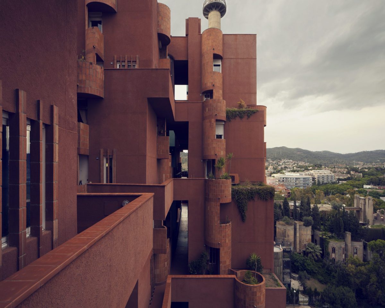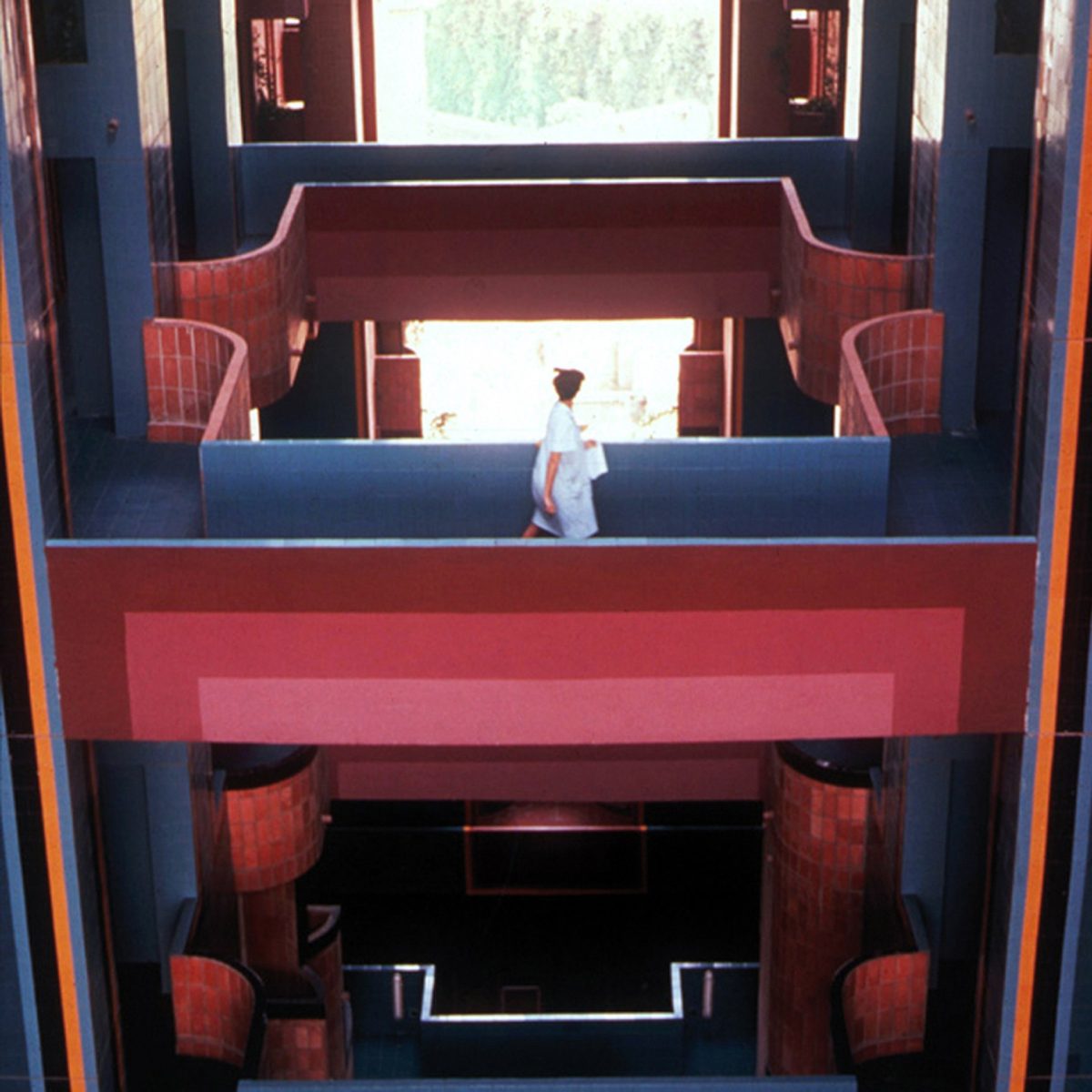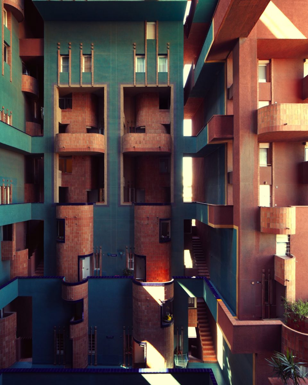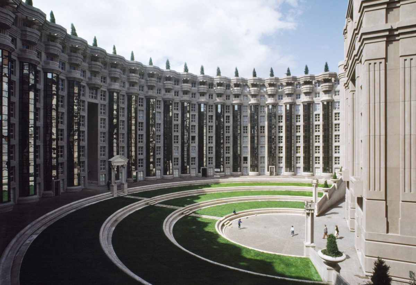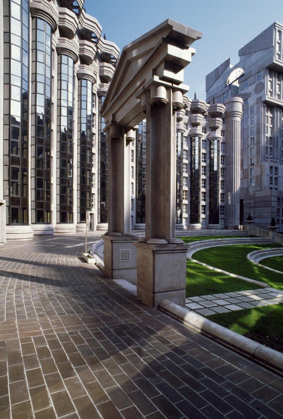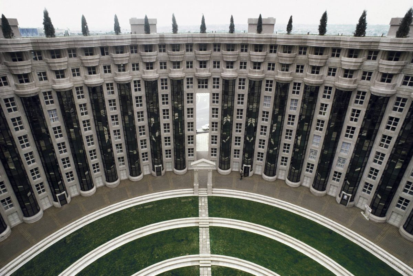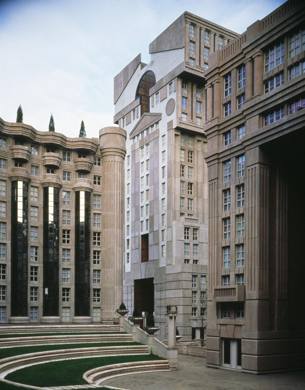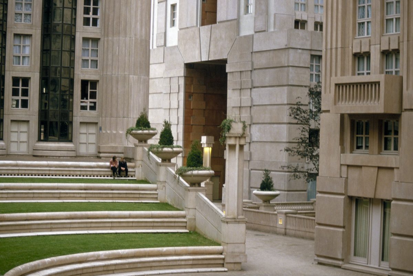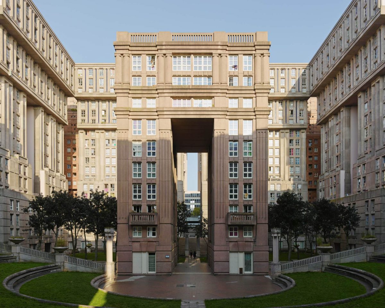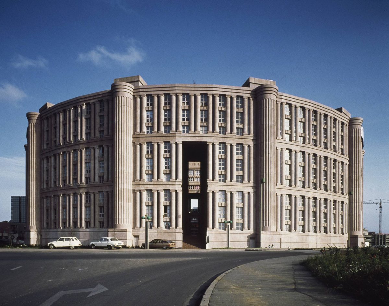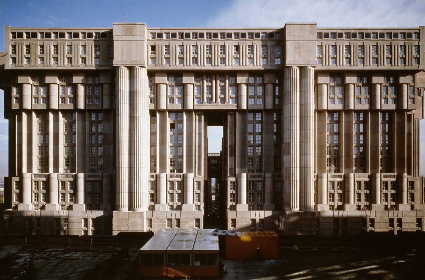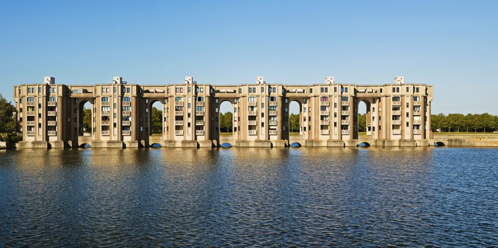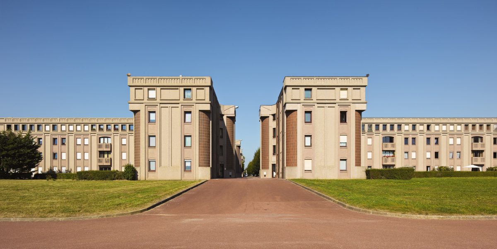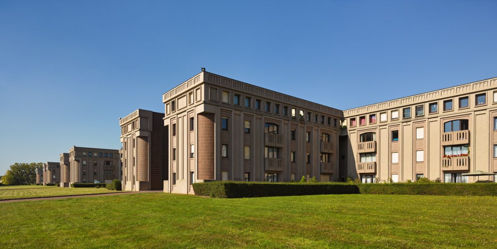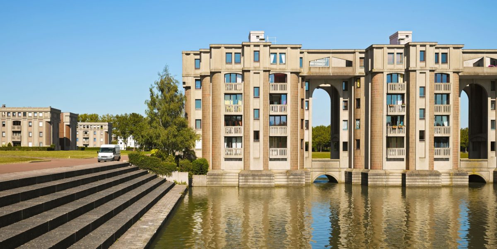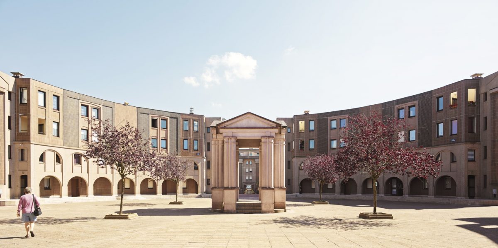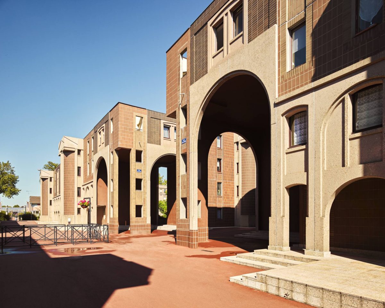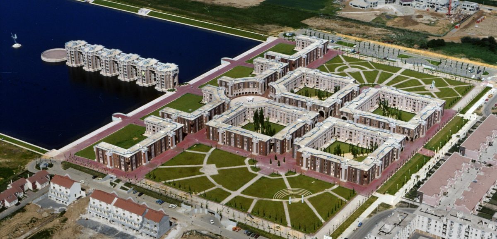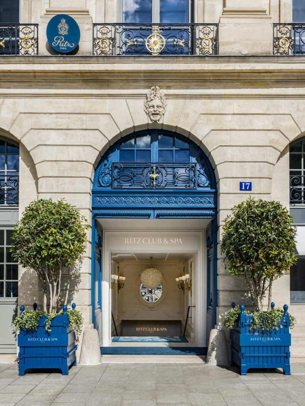Spain is proud of Ricardo Bofill as its first national star architect and first postmodernist. He called himself a nomad, who in his work is not interested in prizes, but creativity, «this delicate line between sanity and madness». The memory of the architect who died in January 2022.
Bofill was born in Catalonia in 1939, during the Franco dictatorship. His father was a Catalan architect and developer, and his mother was a Venetian Jew, who did much to develop Catalan post-war culture.
After attending the Barcelona School of Architecture, he became interested in anti-French activities, for which he was soon expelled. Educated in Geneva, he returned to his country and, at the age of 24, established his own firm. Ricardo Bofill’s architectural workshop teamed up of engineers, town planners, sociologists, writers, filmmakers and philosophers who dreamed of creating a new architecture. Over the last 50 years, the workshop had more than a thousand projects in Spain, France, USA, Algeria, Morocco, Japan, China and Russia: concert halls, stations, stadiums, hotels, theatres.
But for Bofill himself, the main passion has always been architecture for life. In these projects, he sought to show that social housing need not be monotonous and faceless. These ideas came not only from professional qualification, but also from studying – «folk architecture of Africa, Roman and Greek classics, Renaissance, architecture of Borromini or perfection of temples of Kyoto». The list can be continued indefinitely, given that the «nomad» Bofill covered with his attention more than 40 countries. In this sense, Spain and France are the most fortunate.
La Muralla Roja (1973)
Kalp, Alicante, Spain
Overlooking the rocky slopes of the coast of Costa Blanca, La Muralla Roja («Red Wall») claims to be the most impressive work of Bofill. The building, similar to the Arab fortress, consists of the interweaving of endless corridors, open stairways, apartments and open common spaces. A range of colours – from red, pink and orange outer walls to blue, lilac and azure.
Walden 7 (1975)
Sant Just Desvern, Barcelona, Spain
An example of Spanish Brutalism. According to the original design of Beaufill’s workshop, the 14-storey building was planned as a complex commune like the American hippie community. The Utopian Hive House consists of 18 towers connected by courtyards. Designed for one person apartments with an area of 30 sq. m each represents a space that the inhabitant can adjust to their needs, making place for kitchen, bathroom, bedroom or, conversely, using as a studio.
Les Espaces d’Abraxas (1982)
Noisy-les-Grandes, France
In contrast to the monotonous residential areas of the Parisian suburbs, the Les Espaces d’Abraxas residential complex is filled with references to history and classical architecture, which were supposed to be the decorations for the daily life of the inhabitants of the 600 apartments. Having divided the space into three separate zones: «Theatre», «Arch» and «Palace», Bofill sought to create not just a house, but a real monument, a symbol of the modern city (the idea failed by his own admission). The facades of the buildings, assembled from blocks and panels, should imitate the shades of stone of the ancient Parisian palaces and mansions. They say that every year building maintenance takes more and more effort.
The gloomy «Abraxas» has not a very good reputation in the Paris housing market.But it attracts filmmakers: here were filmed scenes from «The Hunger Games» and «Brazil», and in 2022 it appears in the fantastic comedy «Big Bug» directed by Jean-Pierre Gené on the platform Netflix.
Les Arcades du Lac (1982)
Saint-Quentin-en-Yvelines, Paris, France
Another project of the Bofill workshop, developed within the framework of the policy of «new cities», adopted in the 70s by the French government for the Paris suburbs. Thus, the authorities intended to disperse the population of the capital and deal with the problem of traffic congestion. The garden-town on the shore of the artificial lake called «folk Versailles», consists of four blocks, which offered cheap social housing – only about 400 apartments. The corps «Viaduct» is actually built over the lake and should cause association with the Avignon Bridge, Castle Chenonceau or Roman aqueduct in Segovia.
Photo: Gregori Civera/Ricardo Bofill Architecture Workshop/tekdeeps.com, ricardobofill.com, themynews.com
